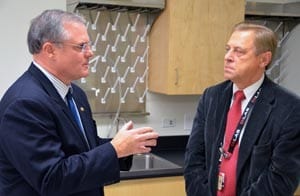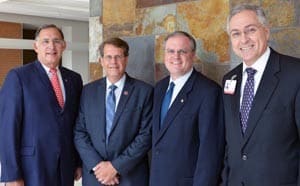Pryor, Boozman Applaud New Cancer Research Labs
Aug. 17, 2012 | U.S. Sens. Mark Pryor and John Boozman were on hand Aug. 17 for the unveiling of new cancer research labs at the University of Arkansas for Medical Sciences (UAMS). Located on the ninth and 11th floors of the UAMS Winthrop P. Rockefeller Cancer Institute, the space features research labs designed with an open floor plan to promote collaboration and interaction among scientists. “Research is the key to understanding why cancer develops and in finding new, more effective ways to treat our patients. These research labs will give us a significant advantage as we move forward in our current and new research programs,” said Peter Emanuel, M.D., Cancer Institute director and professor of medicine the UAMS College of Medicine. The construction project, paid for by a nearly $10.5 million grant from the National Institutes of Health (NIH), completes two previously unfinished floors in the Cancer Institute’s expansion tower that opened in August 2010. Funding for the grant came from the American Recovery and Reinvestment Act of 2009 stimulus monies allocated to the NIH for construction grants. “All Arkansans can be proud of the research being conducted at UAMS. This expansion, made possible in part with stimulus funds, will further enhance life-saving research and treatments,” Pryor said. “It’s an honor to support this effort and work with UAMS to strengthen cancer research in our state.” The opening of the two floors results in an additional 33,660 net square feet of research space at the Cancer Institute, Arkansas’ only academic cancer research center. “We are all proud of the work being done at UAMS. Now, with these floors devoted to cancer research, it will be possible to bring treatments to patients more quickly and produce new advancements in the effort to fight cancer. It will also make it possible for UAMS to recruit our country’s brightest scientists to live and work in Arkansas. I’m honored to support this effort and work with UAMS to strengthen cancer research in our state,” Boozman said. Research labs on the ninth floor are devoted to research on “liquid cancers,” such as multiple myeloma, leukemia and lymphoma. It also houses the proteomics shared facility, where scientists study proteins and how they can lead to “personalized” medicine. Orthopaedic oncology and the Center for Orthopaedic Research already occupy previously constructed space on the ninth floor. The 11th floor labs are dedicated to solid tumors, including brain, skin, breast and cervical cancers. The metabolomics and nanomedicine shared facilities also can be found on this floor. Metabolomics is the study of the small molecules in biological systems such as tumors and has the potential to provide detailed information of tumor types and stages, and their response to therapies. Nanomedicine refers to the medical application of nanotechnology and involves the creation and use of materials and devices at the level of molecules and atoms, about one-billionth the size of a meter. “One of our main goals in designing these research labs was to encourage collaboration between scientists and promote the cost-efficient use of shared equipment,” Emanuel said. For example, central equipment corridors are located on each floor to house large, noisy and heat-producing equipment, including -80 degree Celsius freezers and large centrifuges. Desks for techs and students are located on the perimeter of each floor and are separated from the lab space by sliding glass doors. This design minimizes the risk of contamination in the lab area from food, drink or dust. In addition to the research space, each floor has two conference rooms, a library, an administrative work space and a coffee bar/break room, all deliberately designed to maximize collaboration. All areas of the research floors have access to natural light. Cromwell Architects and Engineers, Little Rock, were the lead architects for this project. FKP Architects of Houston provided research expertise. CDI Contractors was the general contractor. |


