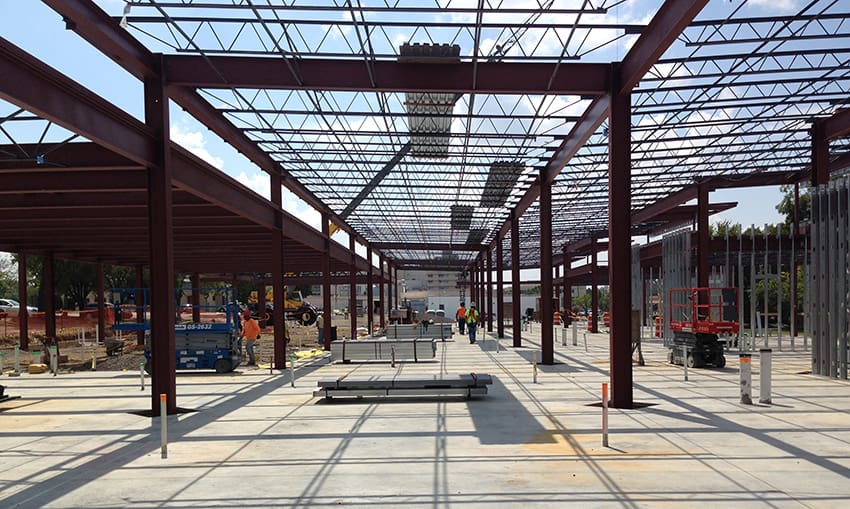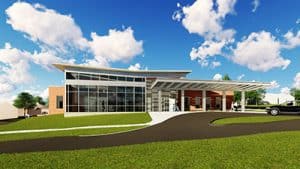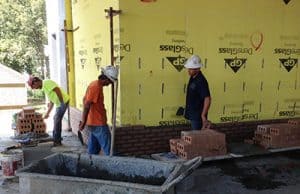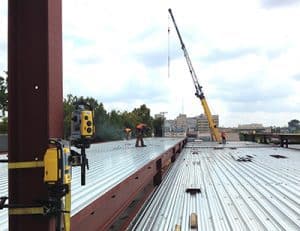View Larger Image

Steel and concrete work progresses on the new UAMS West clinic building.
New UAMS West Building Combines Local Ideas, Builders
| Nov. 30, 2016 | Construction crews, most of them from western Arkansas, are wielding tools to take the ideas gathered from local patients, health care providers and design experts and shape them into the new UAMS West Regional Campus clinic building in Fort Smith they imagined.
By spring, those physicians, nurses, staff members and area patients will walk into the realization of those ideas.
From conception to completion, the new UAMS West Regional Campus may be one of the most locally sourced construction projects in the UAMS system. It is on schedule and progressing toward completion at the corner of South 12th and E streets.
The people who work in and receive care at the regional center were consulted from the very beginning of its design, and contractors and vendors from the region have been involved in almost every aspect of the project. .
UAMS West Regional Campus provides clinical care and health education services as well as trains residents in primary care. It’s part of the statewide UAMS Regional Programs, preparing the next generation of family physicians.
THE DESIGN
Months before groundbreaking on the project in early March, a UAMS team of construction and design professionals, along with consultants and architects, met for five days in a series of workshops with patients, staff members and the health care providers at UAMS West Regional Campus.
“We asked the staff what they wanted the building to be,” Art Kjos, executive director of facilities planning for UAMS Campus Operations, said. “They wanted a facility that had presence, and the design reflects that. During the day time, much of the new building will be filled with natural light. That makes people feel better.”
Kjos and the team asked them what sort of building they would need to provide the best care possible to patients while also increasing efficiency.

Patients, faculty and staff were all consulted before the design of the new UAMS West, shown here in a concept drawing, was finished.
“At the end of the day, they created that design,” Kjos said. “Our architectural team coached them, once they got their ideas down. My team’s role was to facilitate and document but not to tell them what to do.”
THE PLAN
A guiding principle for everyone involved was team-based, patient-centered care. Patient-centered care seeks to empower patients to be involved in their care decisions. Its primary focus is to improve the quality of care in terms of patient outcomes as well as patient experience. On the provider side, it ensures patients efficiently receive the necessary care when and where they need it and in a way they understand.
Because one goal of patient-centered care is to reduce patient wait times, the new waiting area will be much smaller than the older facility. Patients in the new building shortly after check in will move to one of four large support areas where physicians, residents, nurses, interpreters and other staff will work together as care teams for each patient.
“The support areas will facilitate communication and will help us be more efficient in providing care,” said Don Heard, E.D., M.B.A., UAMS West center director. “In each one of the team areas, we’ll have places for physicians, residents, nurses, interpreters and other staff to be together as a team to care for the patient’s needs.”
The number of examination rooms connected to those support areas will expand to 48, compared 31 in the older facilities.
A consult room will be part of each area so care teams will have a separate, private space in which to meet with patients and their families.
Kjos said the building plan means less walking back and forth for patients and providers, saving time and improving the patient experience. More traditional, institutional settings may have made some patients feel like they’re on parade or entering a bewildering maze of hallways and room. Keeping patients for stretches of time in waiting areas may have made them feel less important and neglected.
THE CONSTRUCTION
With total construction cost of about $10.5 million, on any given weekday some 30-50 workers — most of them from Fort Smith or western Arkansas — are on site laying bricks, framing, roofing or doing any number of tasks needed to put together the new 30,000-square-foot building, said John Fugere, construction project coordinator with UAMS Campus Operations.
Western Arkansas companies working on the project include: Morrison Shipley Engineers, Harris Co., Buckner & Perkins, Custom Fabrication & Engineering Inc., Charles Ray Masonry Contractor Inc., Harness Roofing Inc., Dale Crampton Co., T & J Specialty Contractors, Arkansas Glass & Mirror Co., and other local businesses that will have a role in the project.
Their collective effort at the building site daily comes closer and closer to reflecting the concept drawings and blueprints.
“It’s a departure from the old institutional, medical facility look,” Fugere said. “This will have a warmer feel to it. Even the exam rooms have softer colors and are more patient friendly.”
THE FINAL PHASES
As the project nears completion, a smaller building across the street that UAMS West Regional Campus uses now for clinical care and education will be demolished to make room for parking.
Redesign work has begun for the nearby building being used now for the clinic and administration. It will be extensively remodeled to consolidate administrative operations into one place, providing new offices, a large conference room and a computer training center.
The computer training area will enable residents and other staff to engage in hands-on learning at 20-25 computer stations while an instructor guides and demonstrates lessons on a large projection screen.
“Having the facilities to effectively train and keep doctors, nurses and staff up to date is an imperative,” Heard said.
Similarly, the large conference room will allow for all UAMS West Regional Campus physicians, residents and staff to meet at the same time when needed.
“This new modern, efficient facility will help us accomplish our patient-centered goals and increase and enhance our medical education programs,” Heard said. “We already are doing many of these individual things now, but the facility will enable us to do them even better.”
“We are excited about our commitment to and additional investment in the Fort Smith region. To our patients, providers, UAMS team members and our partner hospital, Sparks Regional Medical Center, we greatly value your continued support and look forward to delivering high-quality patient-centered health care in our new facility,” said Tim Hill, vice chancellor for UAMS Regional Programs.

