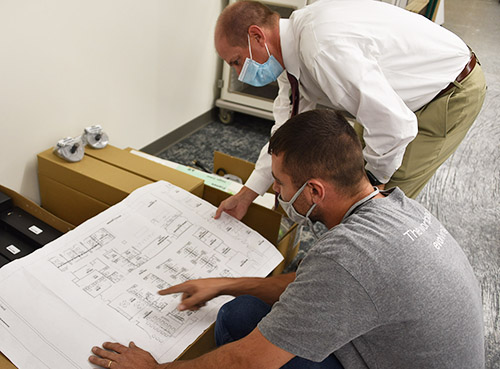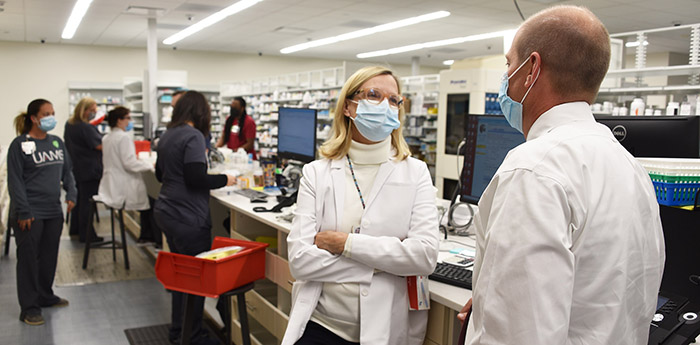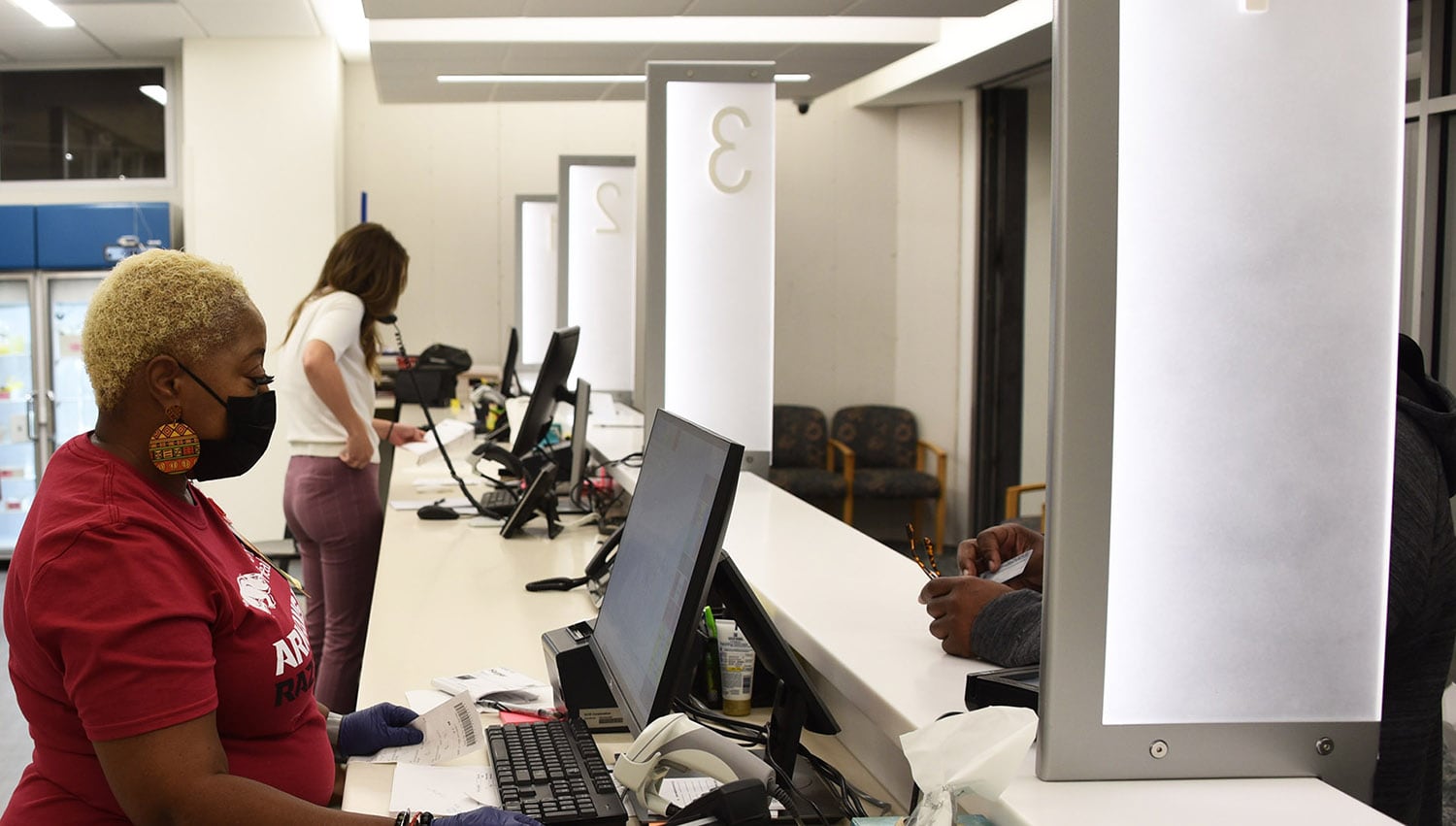Outpatient Pharmacy Quadruples in Size in Remodeled Space
| Operations have improved and customer service enhanced at the UAMS Outpatient Pharmacy, all because of its ongoing expansion to an adjacent space.
“Plans have been around for years that we weren’t able to implement,” said Layton Kelley, Pharm.D., senior director of pharmacy for Outpatient Services. “We needed more space to be able to continue to expand our operations.”
When the UAMS Breast Center and an infusion clinic next door moved up into new spaces in the Winthrop P. Rockefeller Cancer Institute, Kelley and the team of pharmacists he works with saw an opportunity.

Layton Kelley, Pharm.D., right, and one of the construction contractors discuss and review one of the remodeling plans for the new pharmacy space.
“Everything just seemed to fall into place,” Kelley said, adding that he and his team “had been working on the layout for about two years.”
The remodeling project is about 75% complete, and the remaining work should be concluded by late January or early February, Kelley said. Upon completion, the Outpatient Pharmacy will be 11,000 square feet, a significant upgrade from its previous 2,400 square feet footprint.
Already though, the counter space for the retail side has increased to allow for more privacy between patients and pharmacy technicians. New and better lighting has been installed as well as a section of the counter that’s at a lower height to accommodate customers who use wheelchairs.
“To me the new pharmacy provides an even better experience for our patient,” Kelley said. “It’s more open. You can see staff, and you’re able to talk more one-on-one with someone. In the other pharmacy space, it was hard to counsel appropriately.”
Further behind the counter, improvements also have been made.
Instead of one filling counter and one printer for labels, the pharmacy now has four counters and three printers for faster, more efficient service. Each one of the counters, also referred to as “islands,” has received an exotic, island name such as “Maui” and “Bora Bora.”
The new space also has allowed the Outpatient Pharmacy to bring together its specialty pharmacy operations that were previously housed wherever space could be found.
A temporary entrance has been constructed for access to the retail counter, but once the remaining work is finished, that entrance will shift and a waiting area with seating will open up. The next phase of the work ultimately will provide four new counseling rooms – one for vaccinations, one for private medication therapy management sessions between pharmacist and patient, one for the medication assistance program and one for a range of services such as injection training.
The pharmacy staff already enjoys the new space.
“People are very excited,” Kelley said. “It has been a long time coming for sure. Staff have been able to spread out, and people really are surprised by how quiet it is. In our older pharmacy, conversations on the phone or between personnel were happening in close proximity to each other. My team and I are a bit amazed at how much we were able to accomplish in the older, more crowded space.”
Kelley said the project owes much to Mike Parr, the now retired UAMS director of pharmacy; Judy Talley, Pharm.D., the specialty pharmacy manager; pharmacist Randy Towell, Pharm.D.; architect Jamie Holt; and the Cromwell Architects Engineers firm.
“In the first week, we have had strong, positive feedback, especially from employees,” he said. “I’ve had a couple of patients stop me in the hallway to give me a thumbs up. I expect more as time goes on.”

Kelley, far right, and Pattie Shuffield, Pharm.D., talk briefly in the new, expanded work area of the pharmacy. Technicians and pharmacists work in the background to fill prescriptions.
