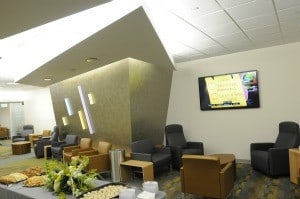Myeloma Institute Celebrates New Home
Oct. 1, 2012 | To Bob Kohler, the new space that houses the Myeloma Institute for Research and Therapy on the University of Arkansas for Medical Sciences (UAMS) campus signifies what his patient experience is all about. “Once the patient starts to understand the organization of it, they understand they are starting to be surrounded by care, literally surrounded by care,” Kohler said of the new offices and treatment rooms on the eighth floor of the Winthrop P. Rockefeller Cancer Institute. In front of each physician’s office is a nook where patients can wait for an appointment. Comfortable lounge-type chairs furnish the warmly lit niches. Many of the walls are constructed to slope at angles less than 90 degrees, giving the overall waiting area a non-traditional look. “We created these sitting niches so new patients and old patients could visit with one another in a semiprivate space. All those questions that new patients have can be addressed by patients who have been here a while,” Kohler said. The Myeloma Institute for Research and Therapy offices previously were located in the Jackson T. Stephens Spine & Neurosciences Institute building. Myeloma researchers recently moved into new lab space in the Cancer Institute one floor above the new administrative and clinical offices “I want to thank our administrative leadership for getting us into a new home,” said Bart Barlogie, M.D., Ph.D., professor of medicine and pathology at UAMS and director of the Myeloma Institute, at a Sept. 14 opening reception. The clinical and administrative area was expanded from 12,682 square feet to 19,247 square feet at a cost of $4.07 million. With design and engineering work by the Cromwell firm, led by architect Hrand DuValian, construction work on the project started Feb. 14 and concluded in late August. TME Inc. was the commissioning firm. Institute staff began moving in Sept. 6. “For years, Dr. Barlogie and his team have led the country and the world in the treatment of multiple myeloma and research relevant to it,” Chancellor Dan Rahn, M.D., said. “They also have led in translating that research into innovative approaches to treatment and have set the standard for care of myeloma patients.” Rahn said the new space will help achieve the overall goal of bringing all clinical and research cancer programs “into geographic proximity to each other to create the cross fertilization that occurs. This brings physicians, investigators, researchers and patients to a space where they all can come together.” Input from patients, physicians and staff was included in the planning and design for the project. Kohler, an architect who was diagnosed with myeloma seven years ago, said Barlogie called him a little over a year go to ask him to help from a patient’s perspective. “I certainly was going to relish the opportunity to get involved with this. We started putting our heads together, asking ourselves, ‘What is the patient experience? What do they need to experience? What are all the things going on in our minds?’ We wanted to create a friendly space and use friendly colors, a non-standard clinical space.” In addition to the friendlier waiting area and the consolidation and expansion of the office space, the new floor plan and design is meant to reflect the actual function and flow of work, improving efficiency and workability. DuValian said after the reception that the modular design of the new space allows for flexibility in “tweaking” and adjusting the workspace where necessary. “The idea of patient involvement is what makes the Myeloma Institute unique,” Kohler said. “Everyone feels that. I know the patients do. With the leadership and culture that has been created here, we know we’re in a special place. We wanted to create a place with a little light at the end of the tunnel, and help people through this process in a positive way.” |



